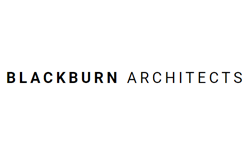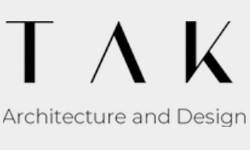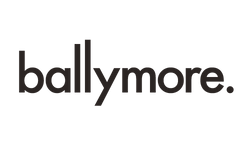-
-
London : Trident Court, 1 Oakcroft Rd
Surbiton KT9 1BD
Please fill out quotation form
and we will get back to you
the same or very next day.

For Property Developers
We work closely with developers across London and the South East on various types of projects including residential new build schemes, home conversions, swimming pools, basement underpinning and apartment blocks.
As part of our commercial portfolio, we have worked on a range of projects including office buildings across London and other counties. Some of our most recent projects include a 5th floor extension in Clerkenwell, an office building with gym in Holborn and an office conversion in Reading and 9 new build flats in South London to mention a few.
Working closely with your architect and design team, we want to ensure that you as a business will receive the most cost effective design solutions that are driven by on-site feasibility that will not affect your project's programme. During the feasibility stage we will approach and mitigate potential problems and come up with solutions to deal with them. We will talk to you about a development at the feasibility stage to ensure we will optimise your costs from foundations to superstructure.
We are CAD engineering solutions, a leading structural engineering consultancy offering design and drafting services for the construction industry. Our team of highly skilled engineers can help you with all your CAD needs. From site layouts, structural engineering surveys to 3D renderings, we have the skills and experience to create beautiful designs that will make your project stand out from the crowd. As a property developer, you can use our CAD and BIM service to enhance various aspects of your developments. This can, in turn, make your business seem more appealing and attract a large range of new clients. As a leading structural engineering company, we have expertise in both 2D and 3D design and can offer you more than just technical drawings – we’ll also provide advice on how best to utilise space within your building or development so that it is as efficient as possible.
FAQ's
What type of property development solutions do you provide?
We work closely with developers across London and the South East on various types of projects including residential new build schemes, home conversions, swimming pools, basement underpinning and apartment blocks.
How is CAD used by property developers?
CAD software, short for Computer-Aided-Design, has revolutionised real estate development since the technology was first implemented decades ago. In property development, it is used to create and edit 2D and 3D digital models of construction sites and buildings.
Do you produce safe designs, drawings and calculations?
Yes, each design is tailored to meet your project’s requirements, following a site inspection. We take into account relevant design codes and building regulations.
Testimonials
Martin has been a huge help for our project. Very professional, friendly and reliable! Would highly recommend them!
Beth Rylance
Martin & his team provided us with an amazing service. They were very responsive to us and our contractors and worked around the clock to ensure everything was executed according to plan. Martin and Sebastian were always available to answer our concerns and explain the "technical" part of the work which was not always clear to us. I would recommend Martin and his team to anyone undertaking structural work. Thanks, Martin!
Debora Arieta
Having worked with CAD Engineering Solutions on numerous projects now, I can vouch for their quality service and understanding of complex structural issues. Martin is an attentive and dedicated engineer who clearly knows his stuff. He’s always on hand to answer any questions we’ve had and always delivers on time. Highly recommended and will use again and again.
Ben Blackburn
It was a pleasure to work with CAD Engineering Solutions. Good communication, fast delivery, flexibility, professional and friendly approach.
I hope to continue our collaboration next year! Thank you.
Kinga Szabó
Surrey General Builders Ltd recommend the services that Martin from CAD. We use Martin on the regular basis with our clients & have formed a good working relationship with CAD.
Gavin Hodgkins
Our loft conversion has been a long and sometimes difficult journey. Martin has worked with us to ensure that our plans and dreams could be achieved. He is the hardest worker I have met during this project and am so grateful for how he has helped us to balance design and safety.
L Harrison
As an interior design and fit out business we have used CAD engineering solutions on a number of projects. We have found them to be quick, well priced, thorough and professional. Nothing is too much trouble and Martin is friendly and helpful. I would highly recommend using their services.
Claire Duncan
We recently used CAD for some structural drawings and calculations for two walls we wanted to remove at our home. We couldn't be happier with the service we received. Martin was friendly and professional and even when we had a slight query with our builders he came back round to the property to rectify the issue. Highly recommend!





















